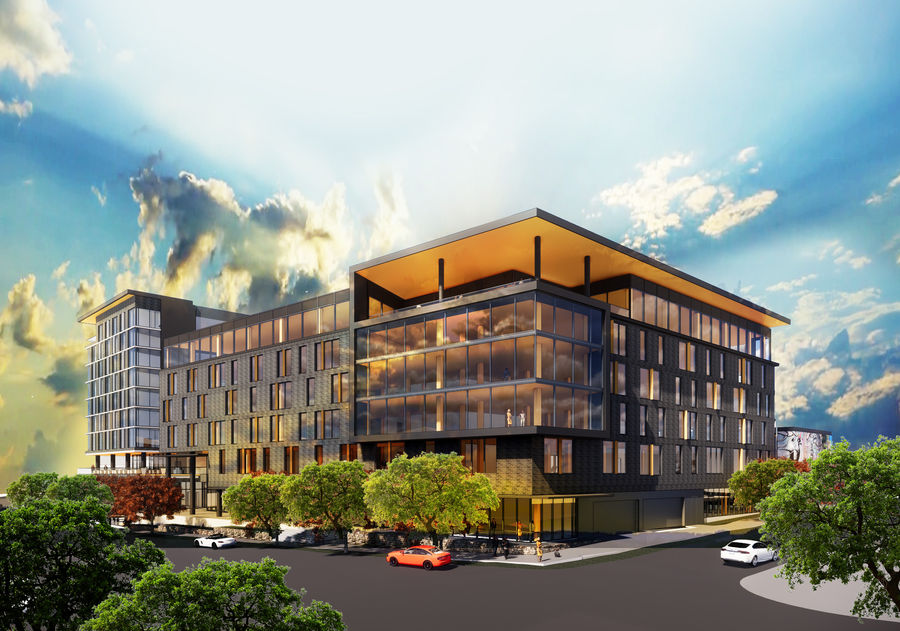Investment Map
Sweet Auburn / Georgia State University
Color Key: Complete Planned Under Construction
Renovation of 18-story, 353,000 square feet of a former office building
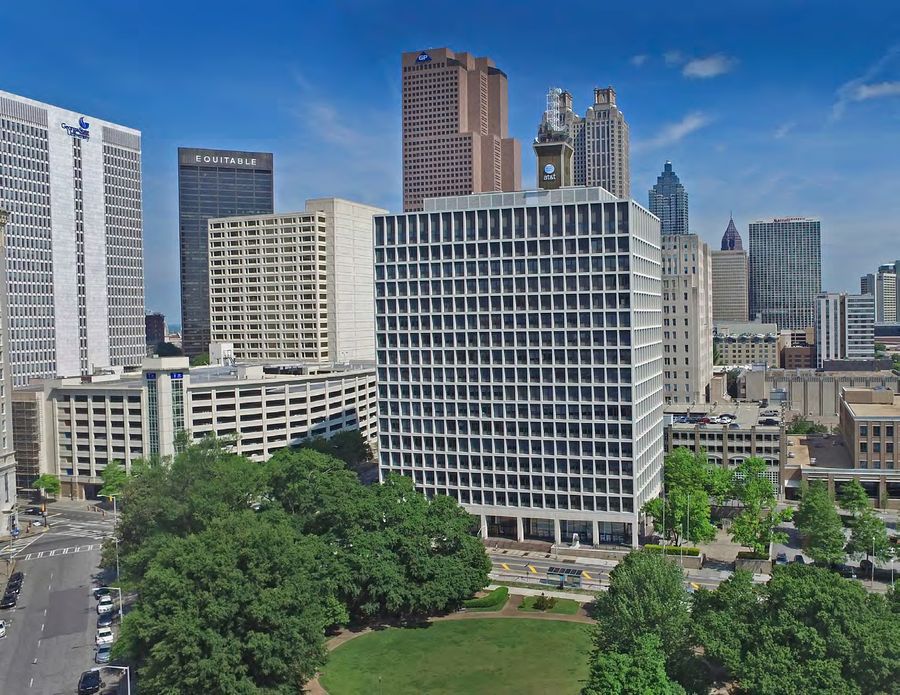
This small multi-family housing development will add 10 units to the Sweet Auburn neighborhood. The development will feature loft-style, studio units with half at 60% AMI and other half at 80% AMI.

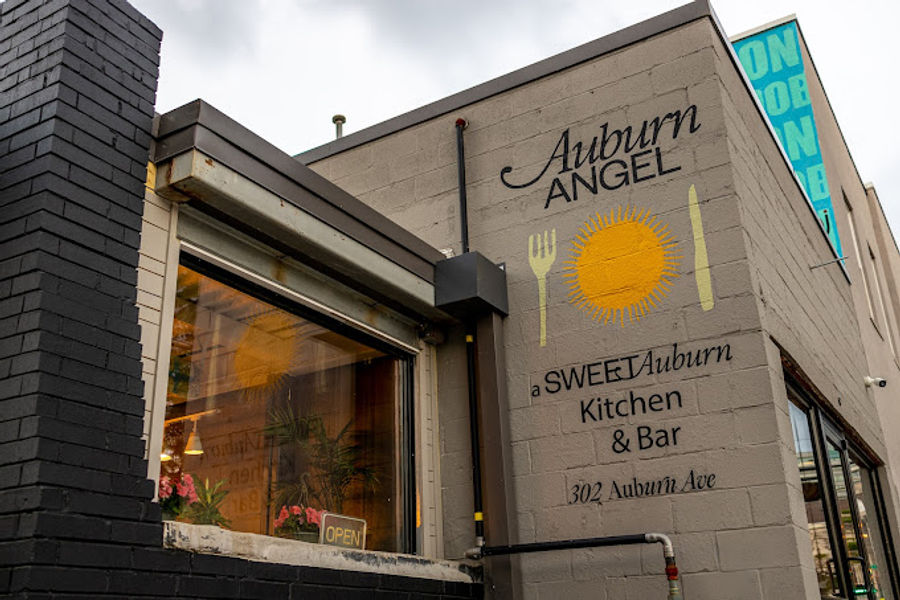
4 story, 23,000 square feet new construction of condos and retail
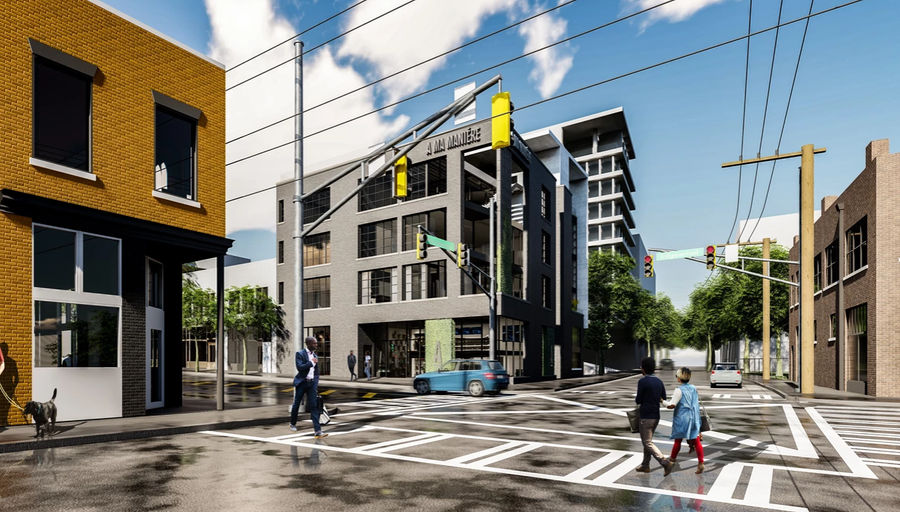
Redevelopment of former American Legion building into office and retail space.
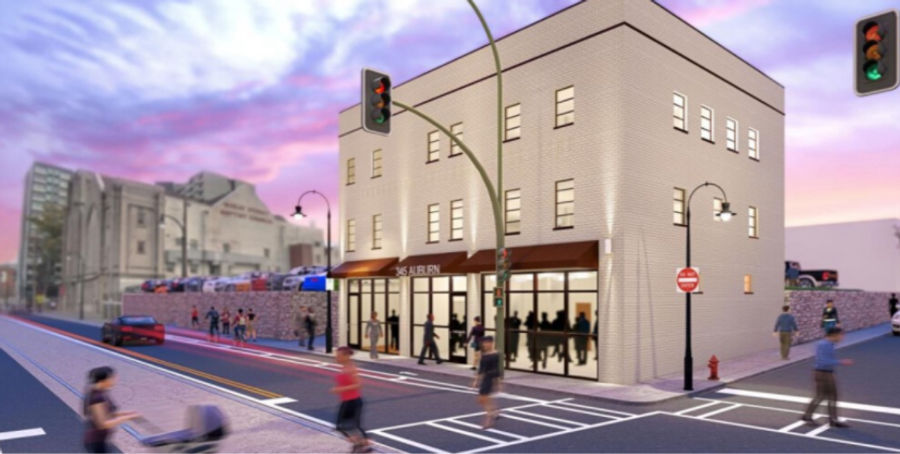
Complete renovation of a vacant building constructed in 1941. The project's primary focus is to support community-oriented non-profits and the surrounding neighborhood with affordable quality space.
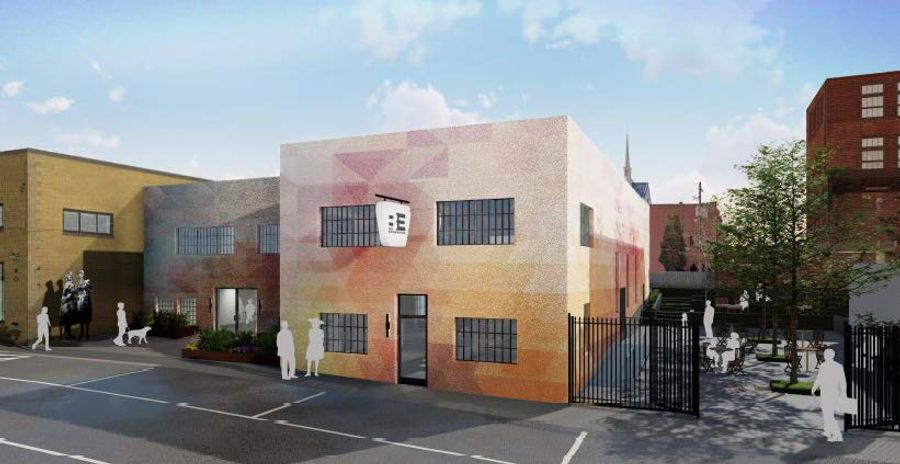
Multi-phased redevelopment that will include a parking deck and residential development, and renovating the church's administrative offices.
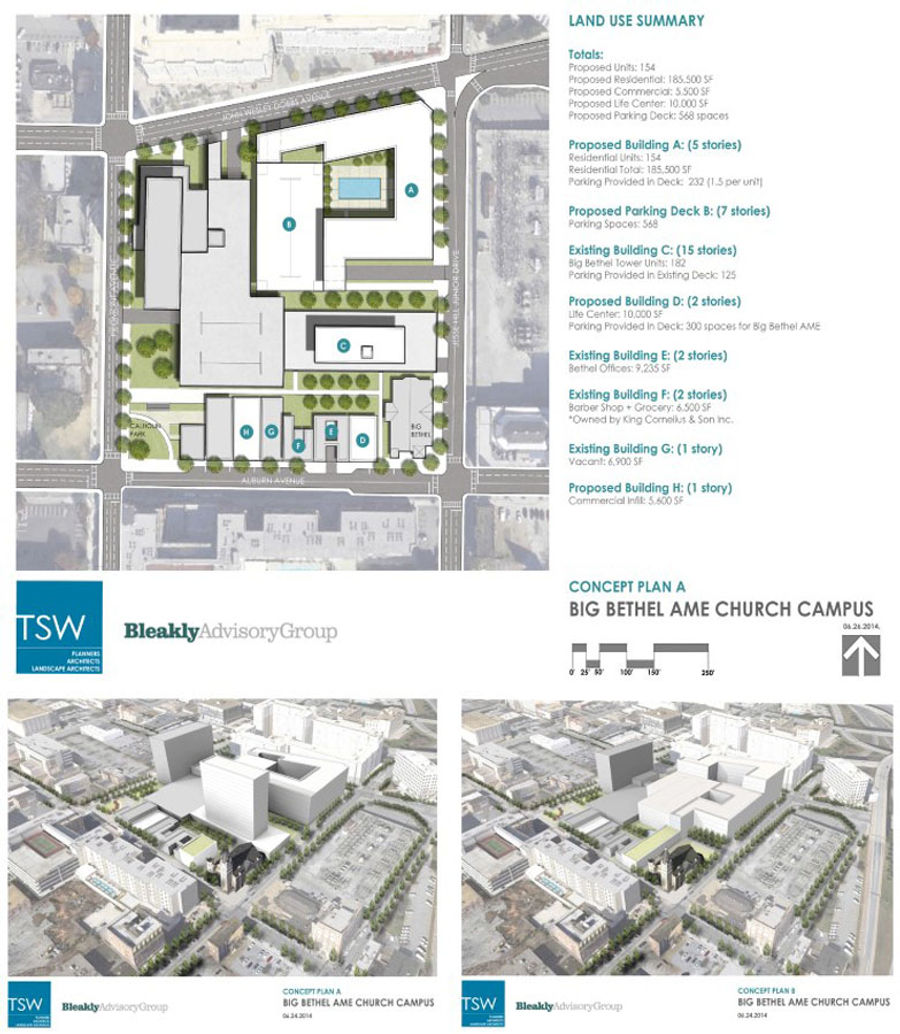
A five-story building with a mix of studio, one, two and three-bedroom apartments averaging 790 square feet.
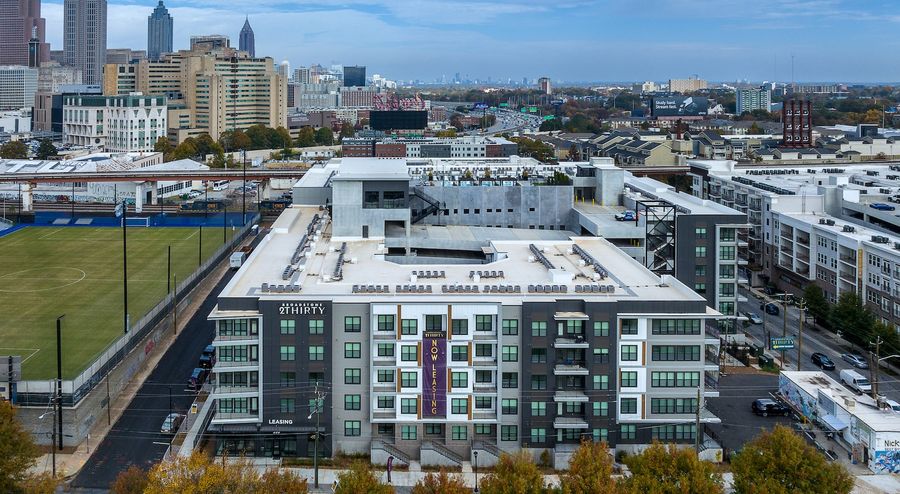
New construction of mixed-use development to include housing and affordable commercial components.
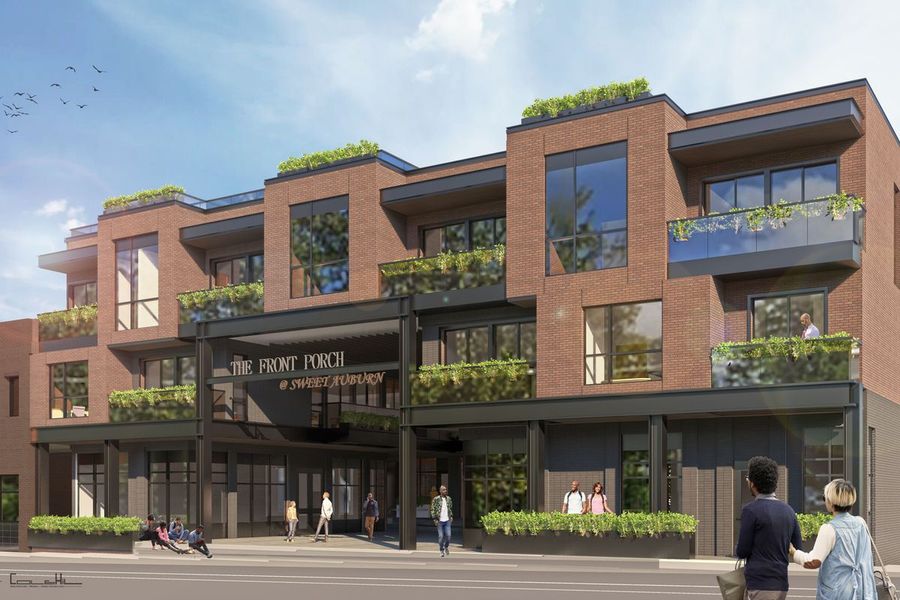
Renovation of existing office building for university use
Georgia State embarks on a campus transformation that will create a Panther Quad through the demolition of Sparks Hall, completion of the Gilmer Street pedestrian streetscape, installation of a new facade of the Arts and Humanities building, and the renovation of the first 4 floors of the 100 Edgewood building.

Phase III of GSU's Science Park Complex dedicated to advanced research with a focus on highly infectious diseases, providing critical information for prevention, treatment and future drug and vaccine development. The building would include highly specialized laboratory space, open laboratories with associated lab support spaces and offices, and a small vivarium, a space where animals are housed for observation and research
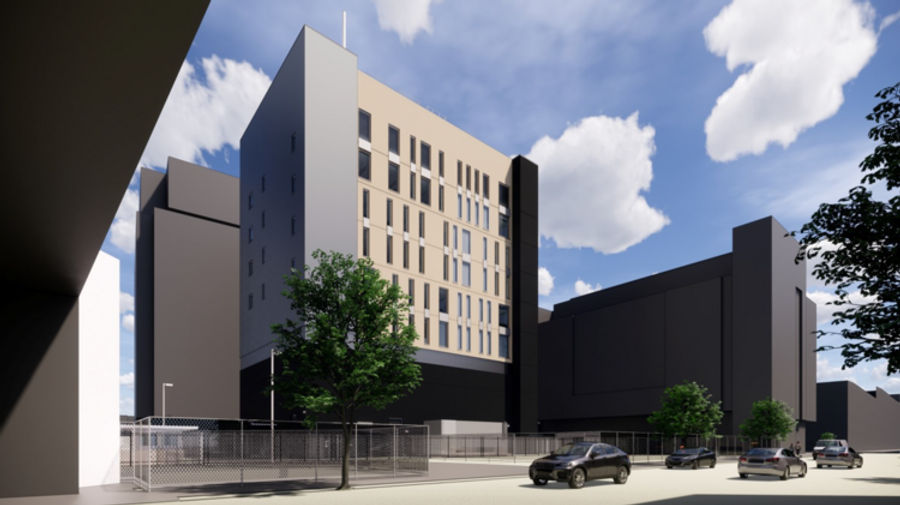
New home of the recently established National Institute for Student Success (NISS),providing counseling services to students to ensure student success and serving as a meeting and event space.
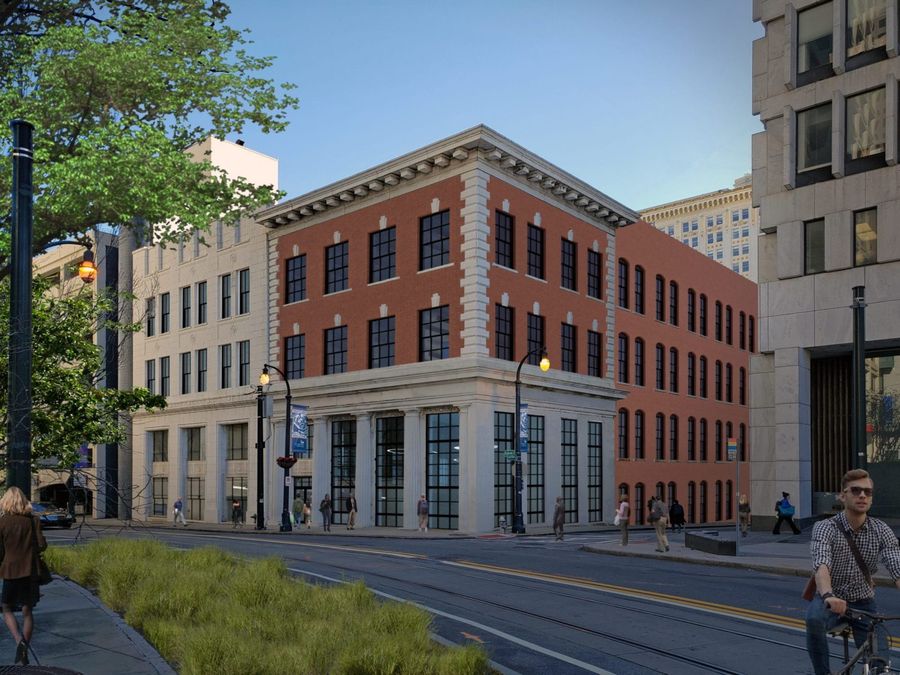
An outpatient care center expansion to the Grady Medical campus.
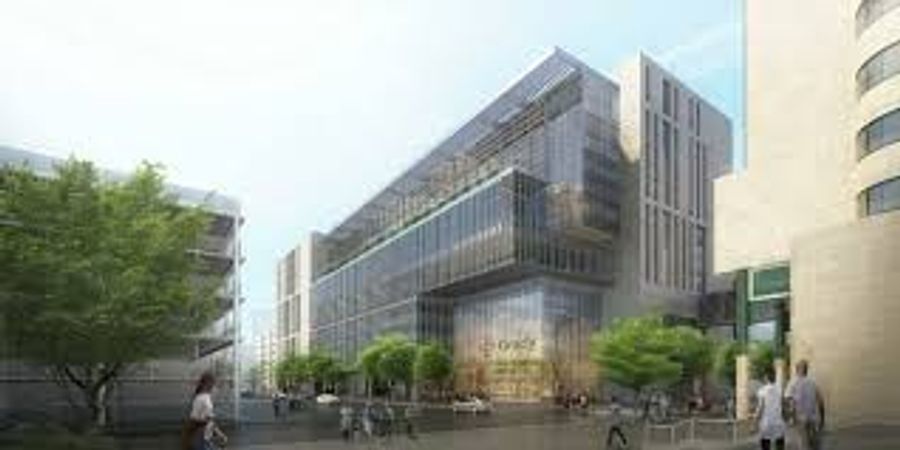
Transit-oriented development with street-level retail.
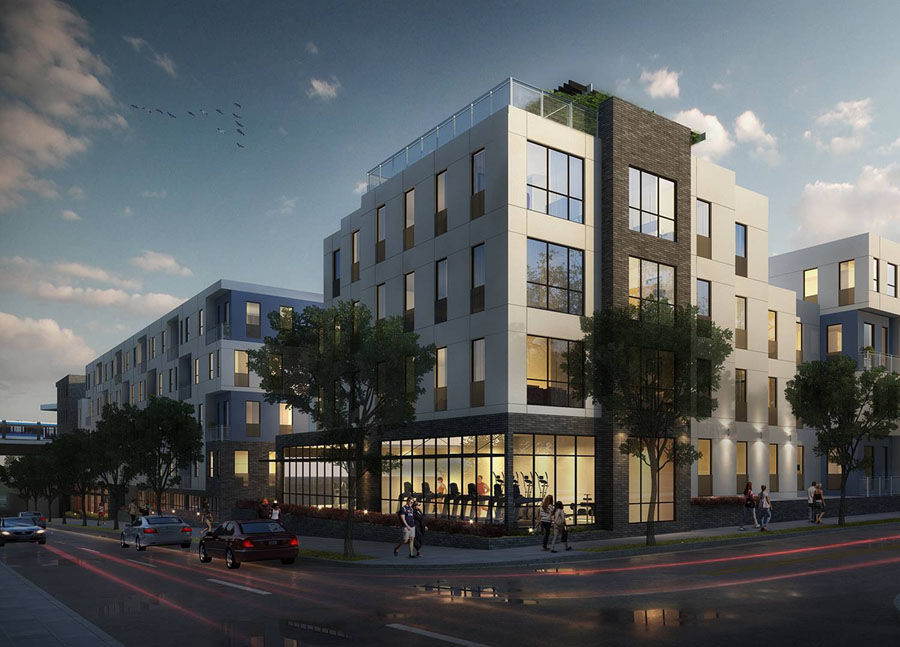
Mixed-use healthcare and affordable housing located near MARTA rail.
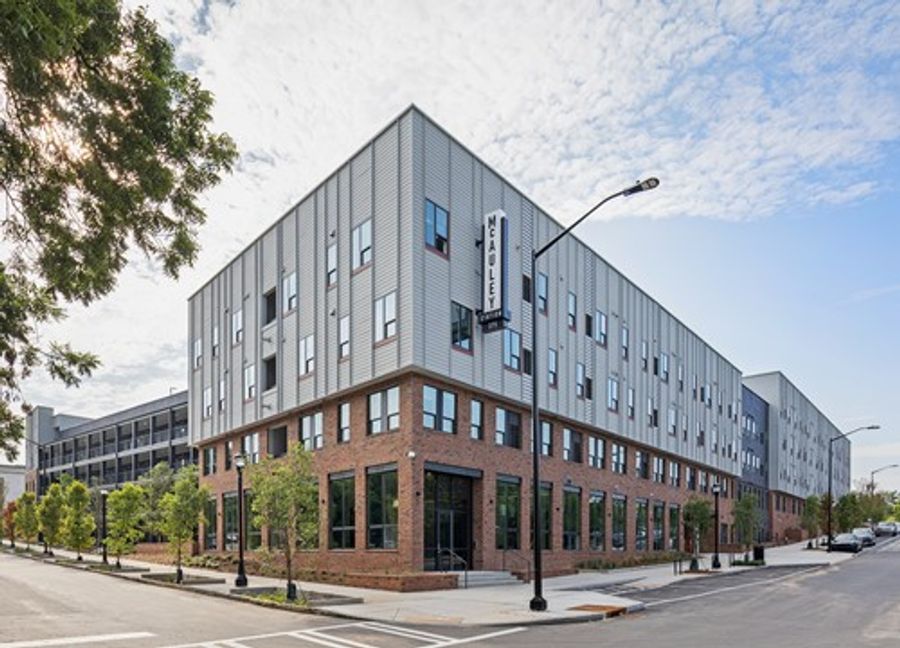
The second and final phase of McAuley Park will provide 100 units of senior housing. About 10% of units will be rented at market rate while the other units will be reserved for tenants earning 50% - 60% of the area median income.
Construction of a visitors center outside of the Cemetery's main, western gate. The visitor center will include an expanded museum store, atrium, multipurpose classroom/event space, meeting room, and offices for the Historic Oakland Foundation.

The location will serve as the new headquarters for Georgia Works doubling the organization's operations. The historic building will be redeveloped to bring retail and provide transitional housing for Georgia Works participants and program graduates. The units will have two or three beds, a kitchenette, and a bathroom.
The building will be renovated into approximately 16,000 square feet of multi-use space. Once completed, the basement and first floor will be leased and operated by the National Park Service as an educational and interpretive exhibit of Dr. Martin Luther King Jr.’s office, while the second floor and Hilliard Street storefronts will be operated by local businesses. The current owner will continue to maintain a portion of the second floor and all of the third floor for organizational activities.

The housing and commercial project aims to address affordable living, economic opportunities, and historic preservation. Sweet Auburn Grande will feature 109 residential units, including 92 affordable homes for families earning 30%, 50% and 80% of the Area Median Income (AMI), as well as 17 market-rate units.

Thrive Sweet Auburn is a mixed-use development by Project Community Connections, Inc. (PCCI) in partnership with Mercy Housing Southeast (MHSE). Located at 302 Decatur St., SE in Atlanta’s historic Old Fourth Ward community, the estimated completion date is Spring 2021. Features include: A mix of permanent supportive housing and affordable units for households earning between 30% and 80% of the Area Median Income (AMI). Amenities will include on site support services for residents and community members as well as office, commercial, training and amenity space
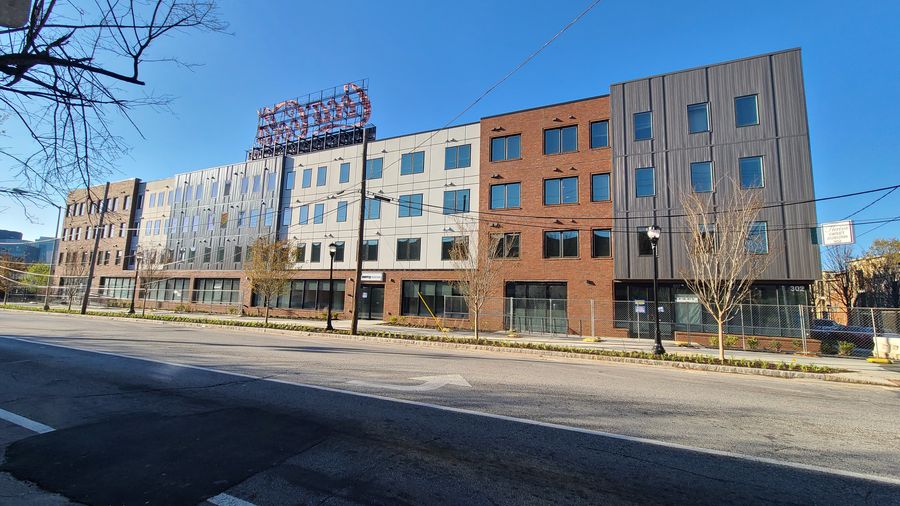
Creation of a sustainable and vibrant mixed-use environment that is equally inviting to the neighborhood community as it is to the office tenants, hotel guests and homeowners.
